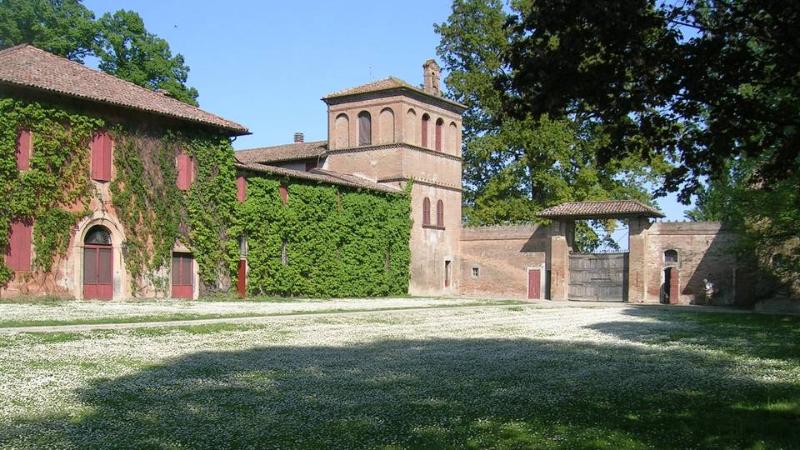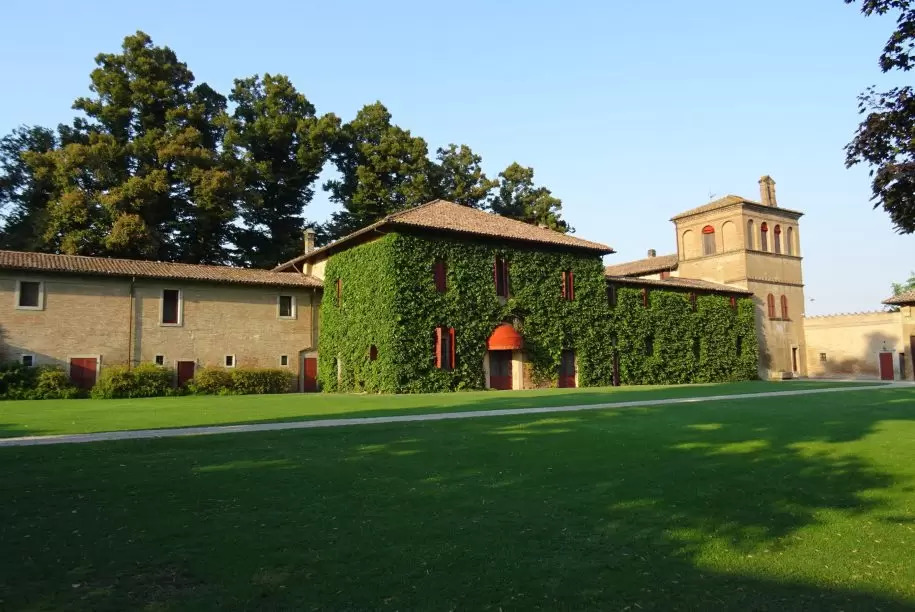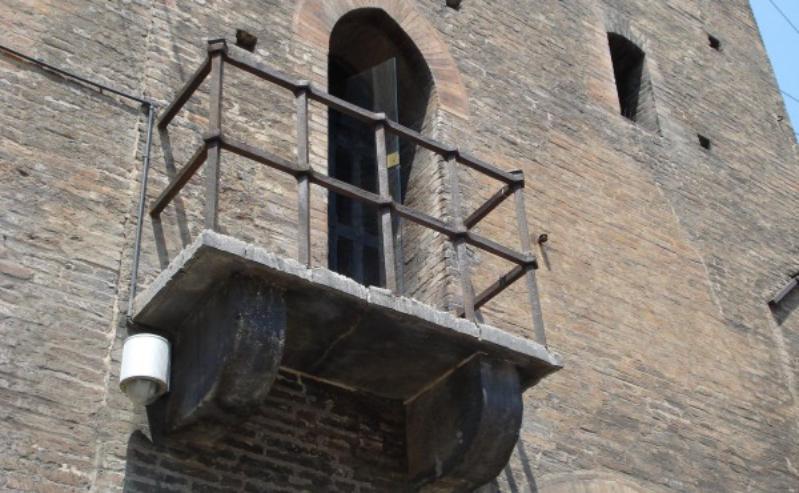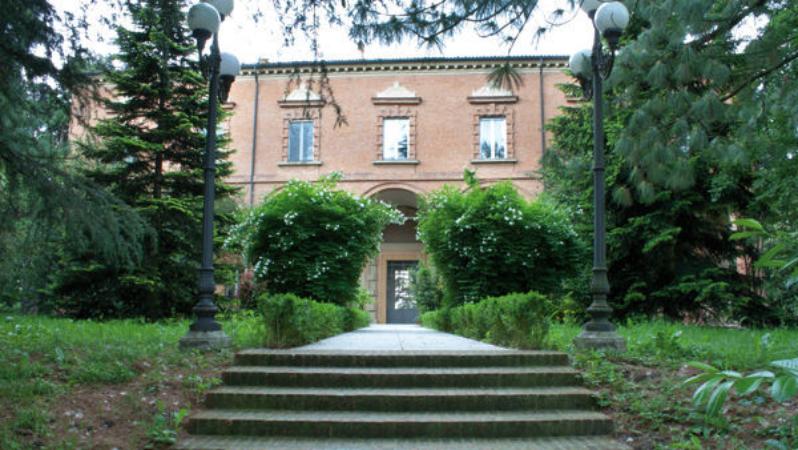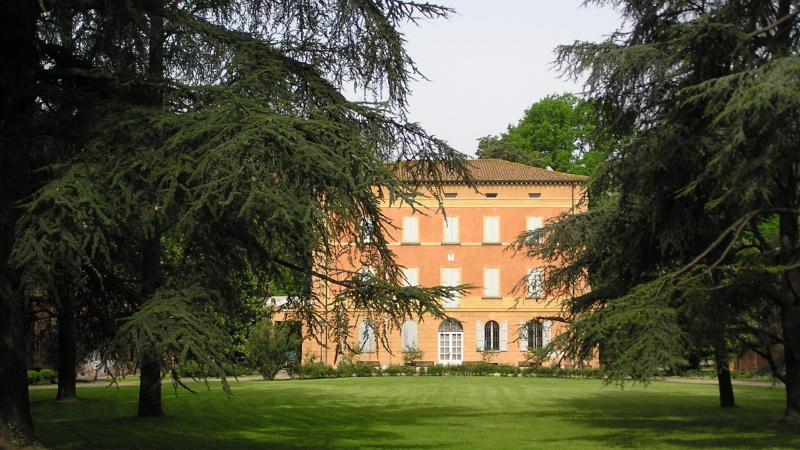Palazzo Minelli is located in Bagno di Piano, fraction of Sala Bolognese. The large rectangular courtyard, enclosed by buildings and high walls, as well as the double access with covered gates, connected by an internal road, recall a rather unusual rural architecture. It is a complex of buildings built between 1400 and 1700 and connected to each other, whose most characteristic parts are the tower, the courtyard and the chapel: the three-floor tower is the oldest building of the complex, the large courtyard has two entrances through two imposing wooden gates while the small chapel dates back to the 18th century.
The main building, which develops according to classical sixteenth-century canons, is the master's residence and presents a quadrangular base plan with a beautiful passing loggia. Adjacent to the Palace, there is a building on two floors: the upper floor with the function of granary, the ground floor used as a shelter for wagons and carriages, the laundry and eventually a narrow cellar.
In 1611 the Palace was left in inheritance to the Convent of the nuns of Santa Maria Assunta by Andrea and Paolo Bonfigli. Confiscated by Napoleon as property of the Church, it was then resold. The main building is now the master's residence for the surrounding farm and is developed according to the canons of the sixteenth-century villa, which is also evident in the large garden.
Map
Palazzo Minelli - Sala Bolognese
Via Reatti 7
40010 Sala bolognese
Distance from Bologna < 30 KM
Site/minisite/other: https://www.comune.sala-bolognese.bo.it/
Interests
- Art & Culture
